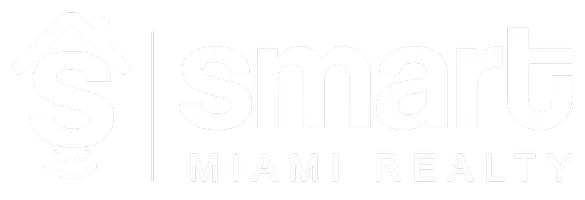$5,200,000
$5,595,000
7.1%For more information regarding the value of a property, please contact us for a free consultation.
7 Beds
8 Baths
6,732 SqFt
SOLD DATE : 04/10/2024
Key Details
Sold Price $5,200,000
Property Type Single Family Home
Sub Type Single Family Residence
Listing Status Sold
Purchase Type For Sale
Square Footage 6,732 sqft
Price per Sqft $772
Subdivision Pine Tree Estates
MLS Listing ID A11369236
Sold Date 04/10/24
Style Detached,Two Story
Bedrooms 7
Full Baths 7
Half Baths 1
Construction Status New Construction
HOA Y/N No
Year Built 2023
Annual Tax Amount $15,551
Tax Year 2022
Contingent No Contingencies
Lot Size 0.427 Acres
Property Description
* Exquisitely designed residence*Motor court entrance w/4 car garage * Elegant open concept foyer w/direct views to the private pool & patio area* Formal living room with a sleek fireplace & a wet bar* Chef's dream kitchen w/island & butler's pantry* Family room set for entertainment* Ground floor has an en-suite bedroom & a game room which can serve as a 7th en-suite bedroom* Fully-outfitted summer kitchen* Gas/laundry & kitchen/underground gas tank w/1000 gallons capacity* This Cat-6 home comes wired for shades/curtains & for additional cameras *Future connections for solar panels & generator ready* 5 en-suite bedrooms upstairs* Main suite w/balcony, luxurious bathroom & huge walk-in closets* Modern luxuries for seamless living* Total of 8,952 sf *
Location
State FL
County Miami-dade County
Community Pine Tree Estates
Area 50
Interior
Interior Features Wet Bar, Bedroom on Main Level, Dining Area, Separate/Formal Dining Room, Dual Sinks, Entrance Foyer, Family/Dining Room, First Floor Entry, Fireplace, Kitchen/Dining Combo, Separate Shower, Upper Level Primary, Walk-In Closet(s)
Heating Central, Electric, Heat Pump
Cooling Central Air, Ceiling Fan(s)
Flooring Tile, Wood
Fireplace Yes
Window Features Sliding,Impact Glass
Appliance Built-In Oven, Dryer, Dishwasher, Disposal, Gas Range, Gas Water Heater, Ice Maker, Microwave, Refrigerator, Washer
Laundry Laundry Tub
Exterior
Exterior Feature Barbecue, Fence, Lighting, Outdoor Grill, Patio, Security/High Impact Doors
Parking Features Attached
Garage Spaces 4.0
Pool Concrete, In Ground, Pool
Community Features Street Lights
View Garden
Roof Type Flat,Tile
Porch Patio
Garage Yes
Building
Lot Description Interior Lot, 1/4 to 1/2 Acre Lot, Sprinkler System
Faces East
Story 2
Sewer Septic Tank
Water Public
Architectural Style Detached, Two Story
Level or Stories Two
Structure Type Block
Construction Status New Construction
Schools
Elementary Schools Howard Drive
Middle Schools Palmetto
High Schools Miami Palmetto
Others
Senior Community No
Tax ID 20-50-15-006-0830
Ownership Sole Proprietor
Acceptable Financing Assumable, Cash, Conventional, Cryptocurrency
Listing Terms Assumable, Cash, Conventional, Cryptocurrency
Financing Conventional
Read Less Info
Want to know what your home might be worth? Contact us for a FREE valuation!

Our team is ready to help you sell your home for the highest possible price ASAP
Bought with Prestige Realty Group, LLC
"My job is to find and attract mastery-based agents to the office, protect the culture, and make sure everyone is happy! "
9831 NW 58th St UNIT 141, Doral, Florida, 33178, United States






